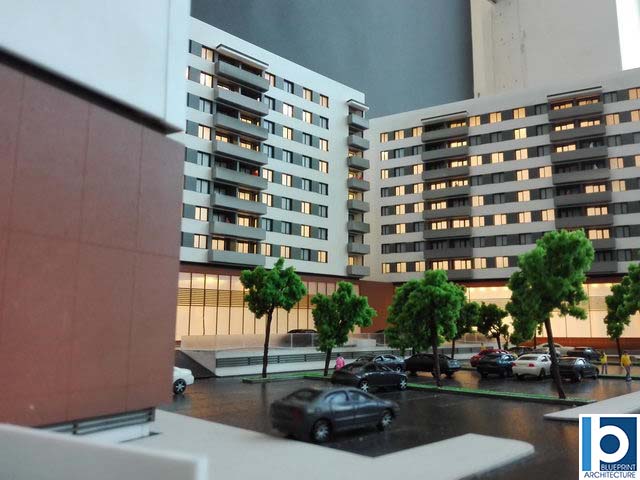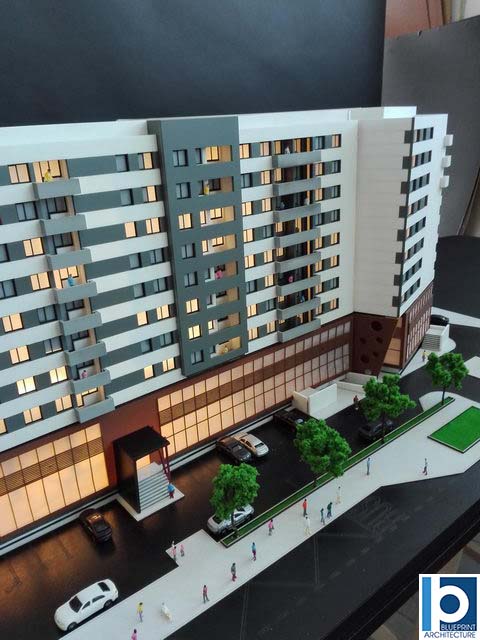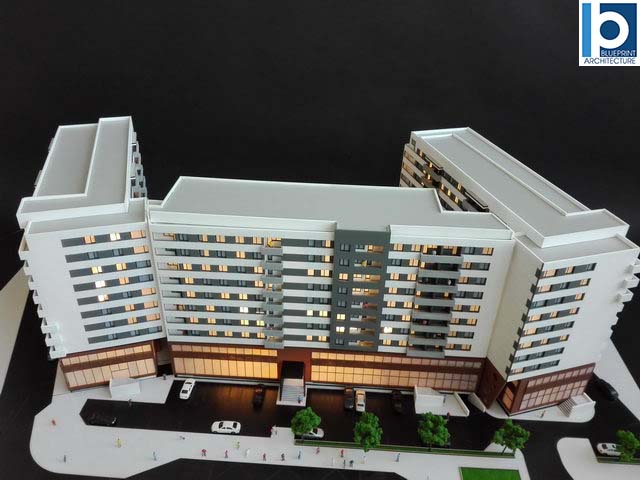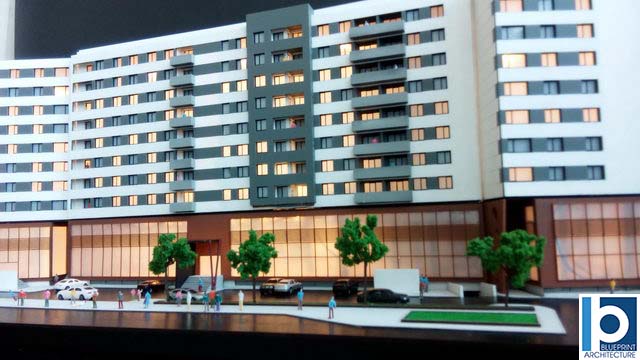Project Description
As seen in the model, three separate buildings are created across the residential area, namely the northern, eastern and western part. The eastern and western parts are connected with the northern part through a parking space that can be located in the center. The building is over 10 floors high and a combination of colors between white, grey and brown mixed together in a sophisticated and pleasant manner.
The model also shows the right amount of green, added to the projection of the entire space. We can see that there are a number of trees in the parking area and around the entire building. The trees which are strategically placed around the area contribute to creating its classic look. The lawn is arranged in a boxing formation, making it look organized and pleasant to the eye.





















