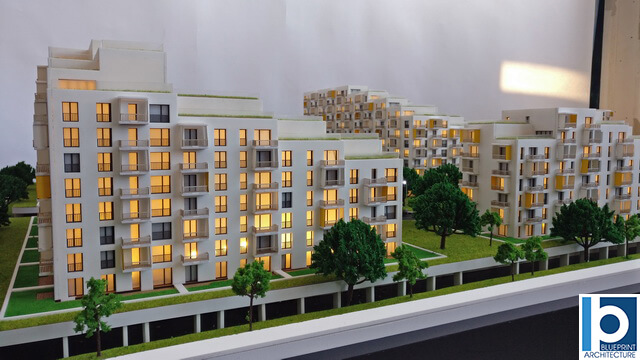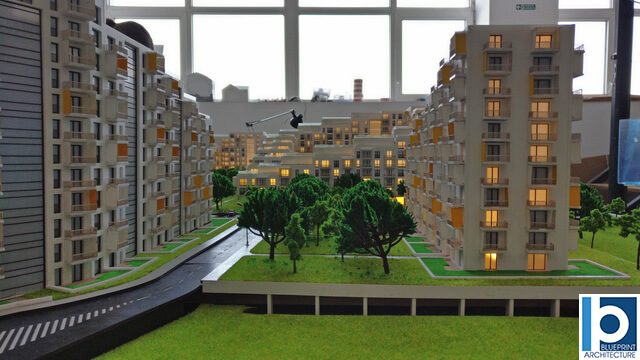Project Description
This architectural model was commissioned by Arbo Residence and presented at real estate fairs to potential buyers.Its aim was to highlight the environment in which the district will be located and the volume of the buildings.Those who wish to buy apartments on the last floors will have access to a specious terrace.The concept was to offer future tenants the opportunity to have a space that is integrated with nature, where the living space merges with the vegetation.The district would have a lot of vegetation around it, thus improving the air quality and increasing the degree of comfort.
The model was made at a 1: 150 scale within 45 days.For the construction of the buildings, white Plexiglas was used.The architects put a strong emphasis on landscape and vegetation, using trees and synthetic grass, as well as entourage elements such as people and cars, giving the model a touch of realism and scale.Arbo Residence expressed their wish to have a lighting system for the layout, both inside and outside.On the inside, the lighting was selectively placed by using special materials to block the light at some windows for a more realistic effect.On the outside, lighting poles made out of metal were used.






















