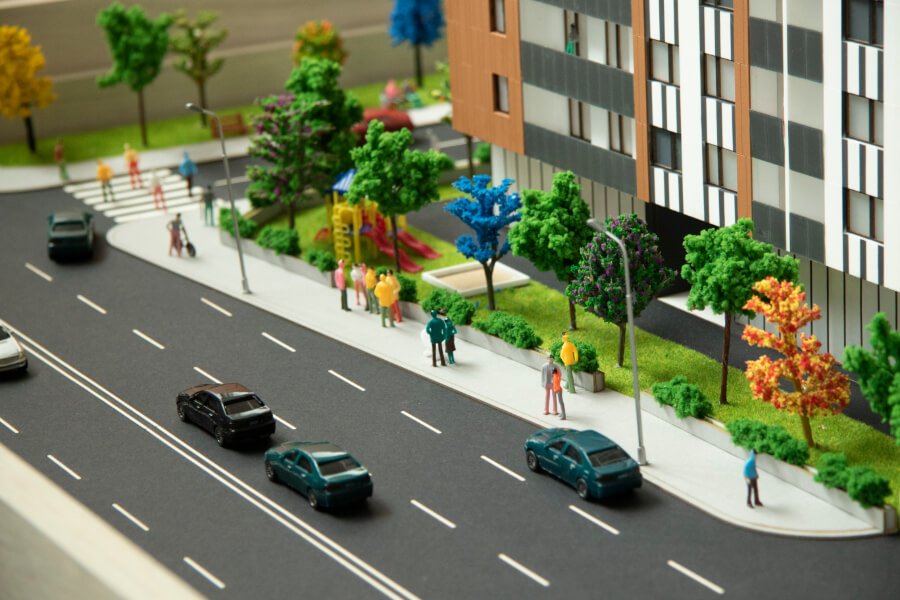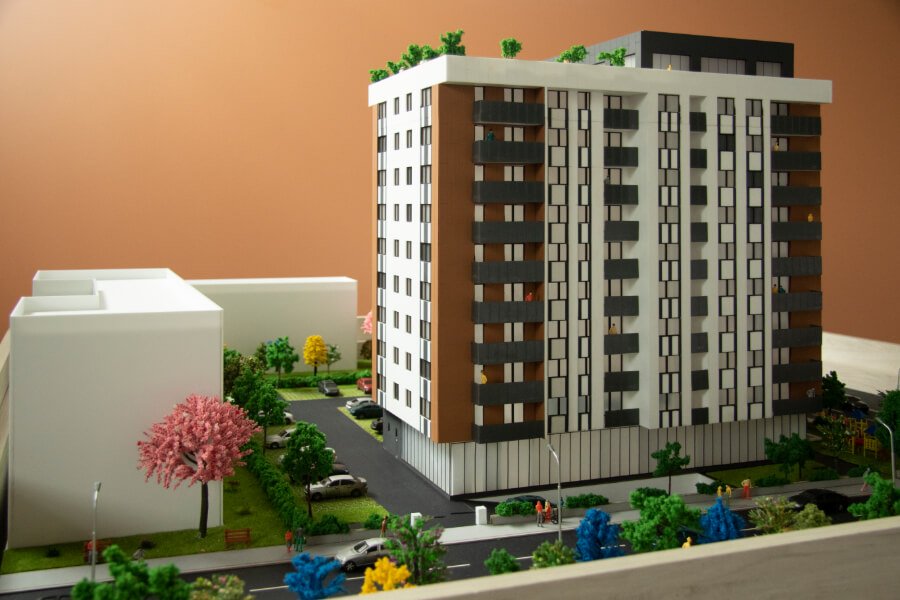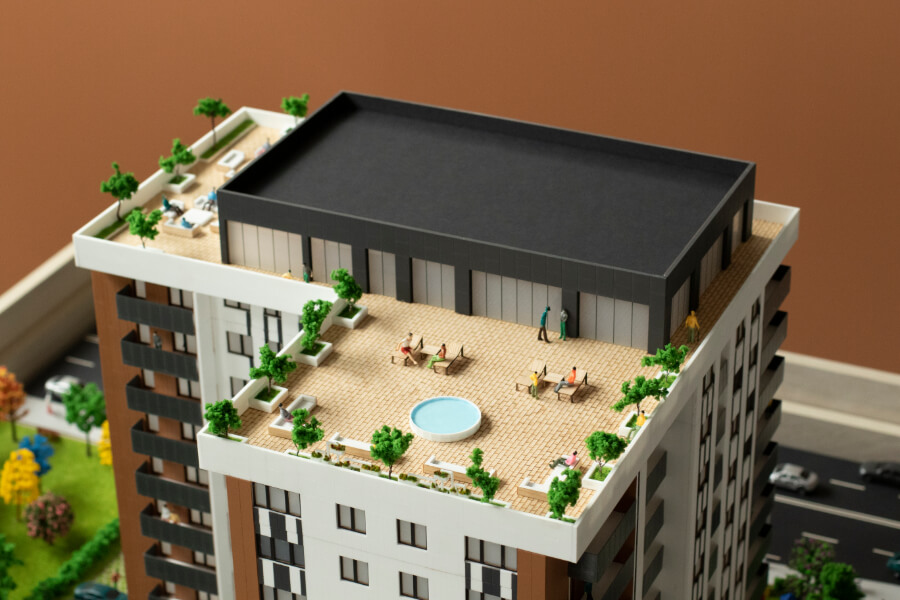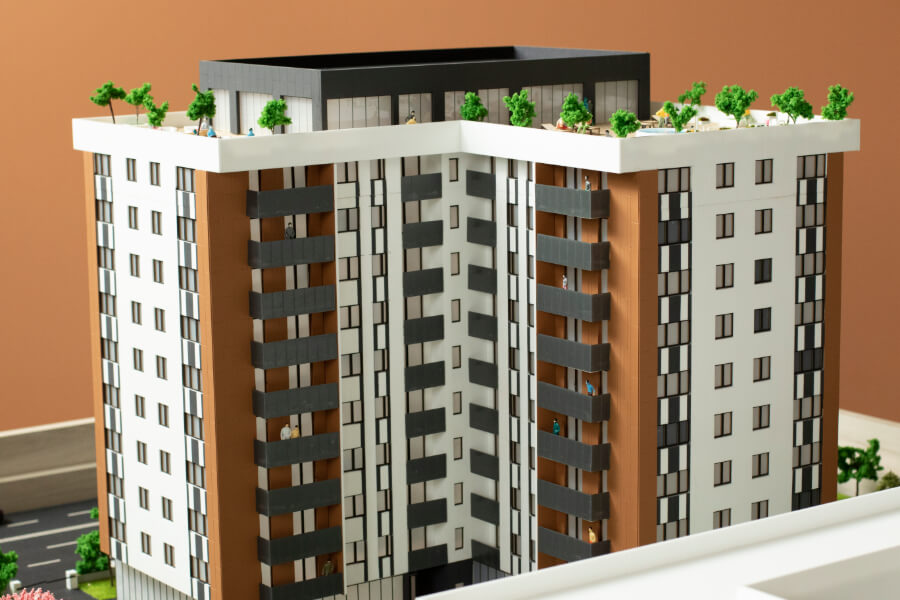Project Description
The approach of this new project pays increased attention to the latest design details, combining the most advanced construction techniques and using a wide range of exceptional materials from well-known manufacturers. The building with a height regime Ug + Gf + 9F + 10ER, will be built above a continuous basement, specially designed to offer as many underground parking lots to the new owners.
The facades of the entire project, which already has a special architecture, will be fully ventilated, insulated with mineral wool and finished with best quality modern materials.


















