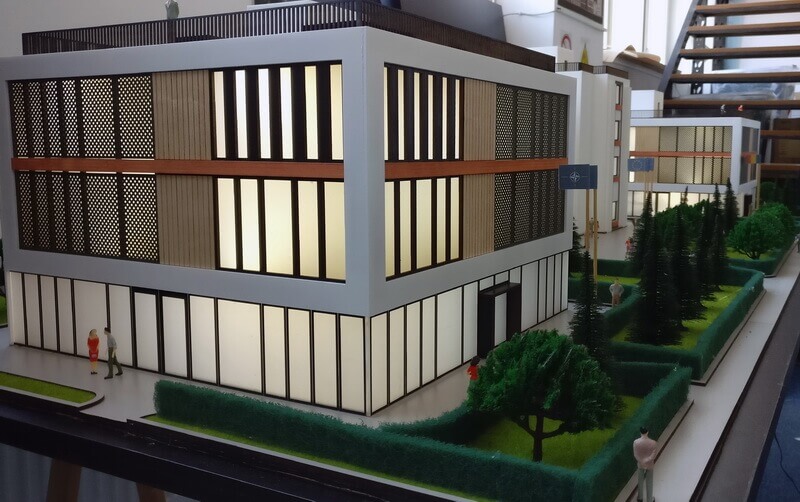Project Description
Our architectural models workshop has had customers from the private, as well as from the public sector throughout time. Since we cannot disclose the name of the beneficiary, we can only tell you about the model itself.The customer wanted an architectural model to impress by size, so we chose the 1:50 scale version, reaching the size of 2m x 1m, a dimension that allowed us to go in more detail, to exemplify the texture of the materials used for windows, the carpentry on doors and windows, the presentation of solar panels on the roof, and the positioning of flags at the entrance.
The vegetation details were fir trees, hardwood trees, and hedges, lying on synthetic grass. Fir trees were a necessary element in the model, and they needed to be used exactly at the size they would have in reality.In order for any visitor who does not have the notion of architecture to better understand the model, we used ABS people as surrounding elements, and of course, cars. With these elements, the project becomes more realistic, and as always, cars and people represent the attraction point for children.


















